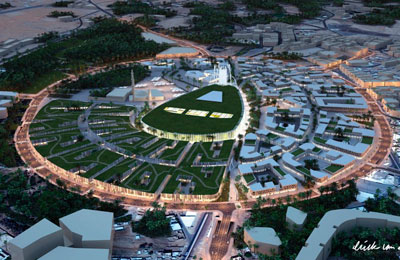
New city plan for Saudi’s Unaizah unveiled
Jeddah, August 7, 2014
A new city plan for Unaizah in Saudi Arabia has been unveiled by Erick van Egeraat, a Dutch architect, said a report.
The architecture studio’s concept design for the city has been approved and the team is now working on further developments to the masterplan and associated new-build structures, said the World Architecture new.com report.
The initial designs include a ring road which encircles the 58-hectare city centre. The one-way road would comprise four lanes of vehicular traffic and create a continuous elliptical circuit with a diameter of 800m (east to west) and 920m (north to south), it said.
The system will be coupled with a north-south underground road which would pass beneath the centre of the city, said the report.
Both the above- and below-ground routes will link to underground parking garages, eliminating vehicular access to the main city centre. The work on the ring road has already commenced, it said.
“This allows all above ground public spaces within the new ring road to be redeveloped into pedestrian areas. Different street widths and organically designed transitions between alleys, streets and squares create pedestrian areas with an appealing human scale,” the team was quoted as saying.
Within the limits of the city centre will be retail buildings, residential structures, mosques, and a major shopping mall.
The new plan provides a modern façade for the mall, incorporating vertical green walls and waterfalls to bring it up to date.







