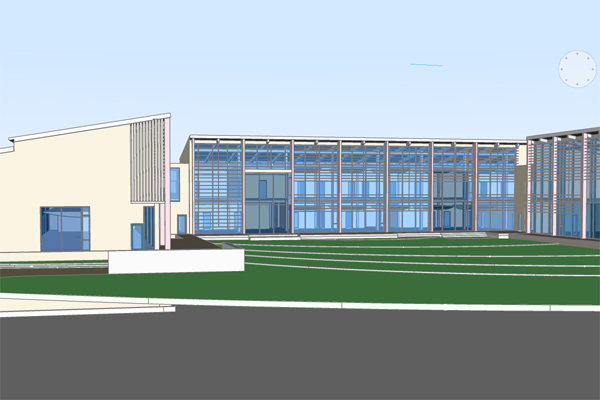
Bricsys unveils new engineering design software
LONDON, December 31, 2016
Bricsys, a Belgium company specialising in engineering design software solutions, has launched the newest update to its innovative CAD system that supports 2D drafting, 3D modelling, sheet metal designing and building information modelling (BIM).
The BricsCAD V17 brings the power of BIM to the .dwg world. It is unique as the only CAD system in the world to base all these design functions on the industry-standard .dwg file format, said the company in its statement.
BricsCAD BIM combines in one product the most advanced 3D sketch modeller with full IFC certified BIM functionality. It allows the user to work through all the typical design stages without leaving the .dwg platform, it stated.
For mechanical designers, V17 offers an intuitive direct modelling workflow, seamless read/write of industry standard MCAD design files and assemblies, and the third release of the world’s best Sheet Metal modelling and unfolding system.
At Bricsys, we know that countless new features do not equal productivity. When you use a CAD tool, it’s about your workflow; it’s all about getting your designs documented so that you can bill for your work, build that building, machine those components or fabricate that assembly. Today, you can work in BricsCAD using familiar 2D drafting tools – tools that work in a familiar language that you know well. In all three editions of BricsCAD, you can load and run your existing LISP routines directly, stated the Belgium company.
BricsCAD V17 greatly strengthens the cutsomers' ability to create and design in 2D and 3D. Here are just a few of the top user-requested features in V17:
The new dock-able, modeless Layer Explorer keeps layer names and layer settings at your fingertips while drawing and editing.
V17’s new dimension style families let you easily create derivative styles from a single parent dimension style. The new compare dimension styles feature in the Dimension Styles Explorer makes short work of organizing your dimension style catalogue, said Bricsys.
BIM for BricsCAD
The greatly expanded product brings the power of BIM to the desktop. BricsCAD BIM offers an intuitive BIM workflow, in a familiar and comfortable workspace, within the native .dwg environment.
All elements of your BricsCAD BIM project – walls, floors, columns, windows doors, etc. – are automatically classified in V17. It will guide the designers through the process of adding IFC-compliant data to building elements.
Automatically generated 2D sections show all building details – keeping everything synched with the final construction document set. The direct integration of Chapoo lets you mirror the BIM geometry and data on your desktop with a connected version in the cloud – enabling seamless project collaboration, said the statement.
Bricsys pointed out that the Sheet Metal for BricsCAD will enable designers to import or create, rework, unfold, and export sheet metal parts using 3D direct modelling.
This intuitive workflow gives them freedom from many of the conceptual mistakes that surface when using history-based MCAD modellers.
They will never need to restart the sheet metal designs from scratch because of modelling failures. Sheet Metal for BricsCAD guarantees the ultimate flexibility in how the models are created, modified, unfolded and re-folded, said the statement.
Sheet Metal for BricsCAD V17 adds parametric form features that work like virtual forming tools to modify a sheet metal blank. The library included with the module contains the most commonly used form features, such as bridges, louvers, and embossed features, it added.-TradeArabia News Service







